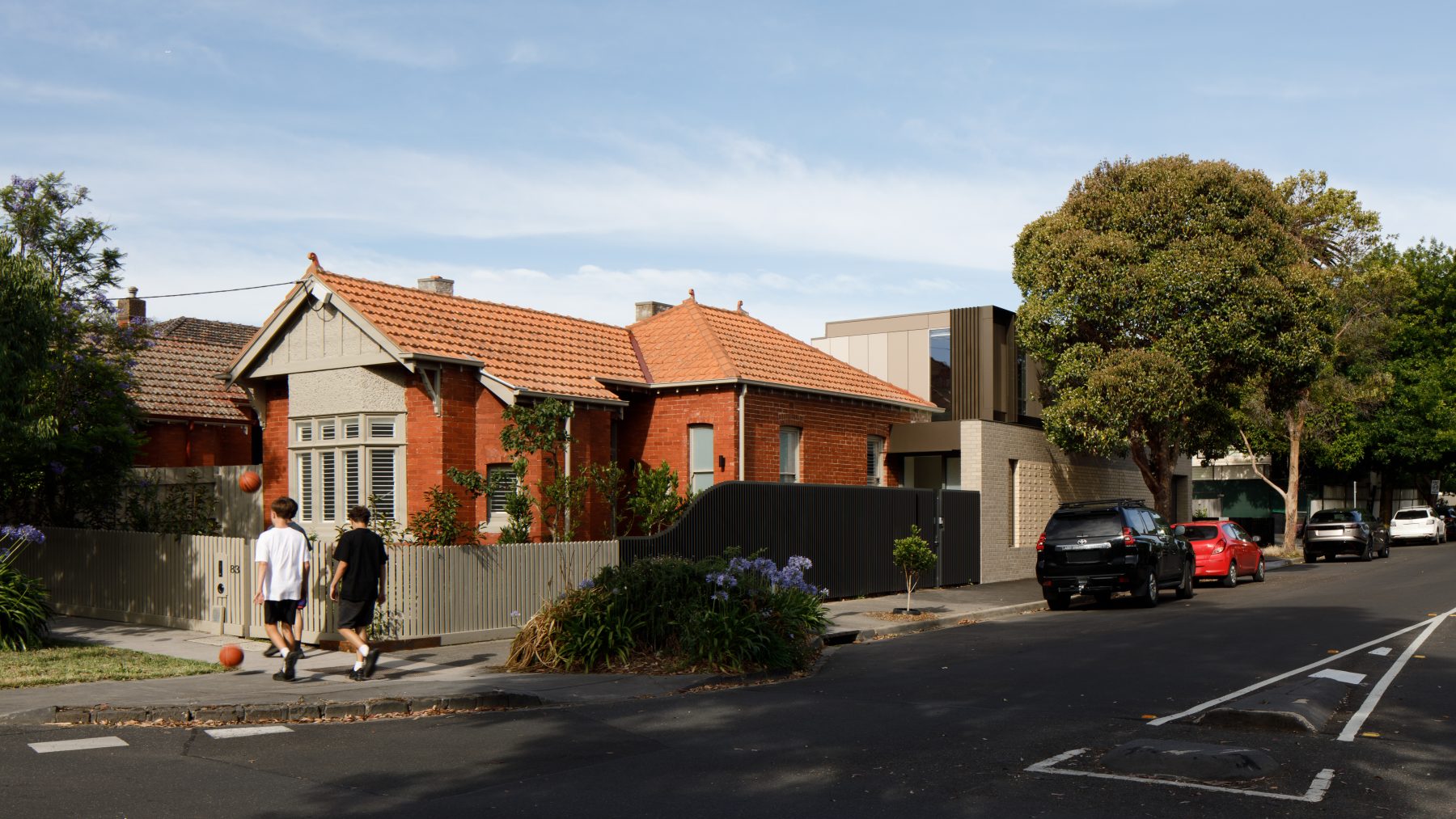
Hawthorn 2.0
Completed.
Behind the historic Edwardian front on Elgin Street, there was a post-war interior crying out for a pick-me-up. Think sinking floors, wall cracks doing their thing, and a bathroom stuck in a time warp. This family home was screaming for a total refresh.
We teamed up with Cactus Architects to tackle this project. We stripped down everything and kicked the old extension to the curb. Then, built up and out, giving this place a serious facelift.
Now that the dust has settled, you’re looking at a freshened-up home with three bedrooms, three bathrooms, and an open-plan living and dining space, creating a comfy, modern space for a growing family.


















